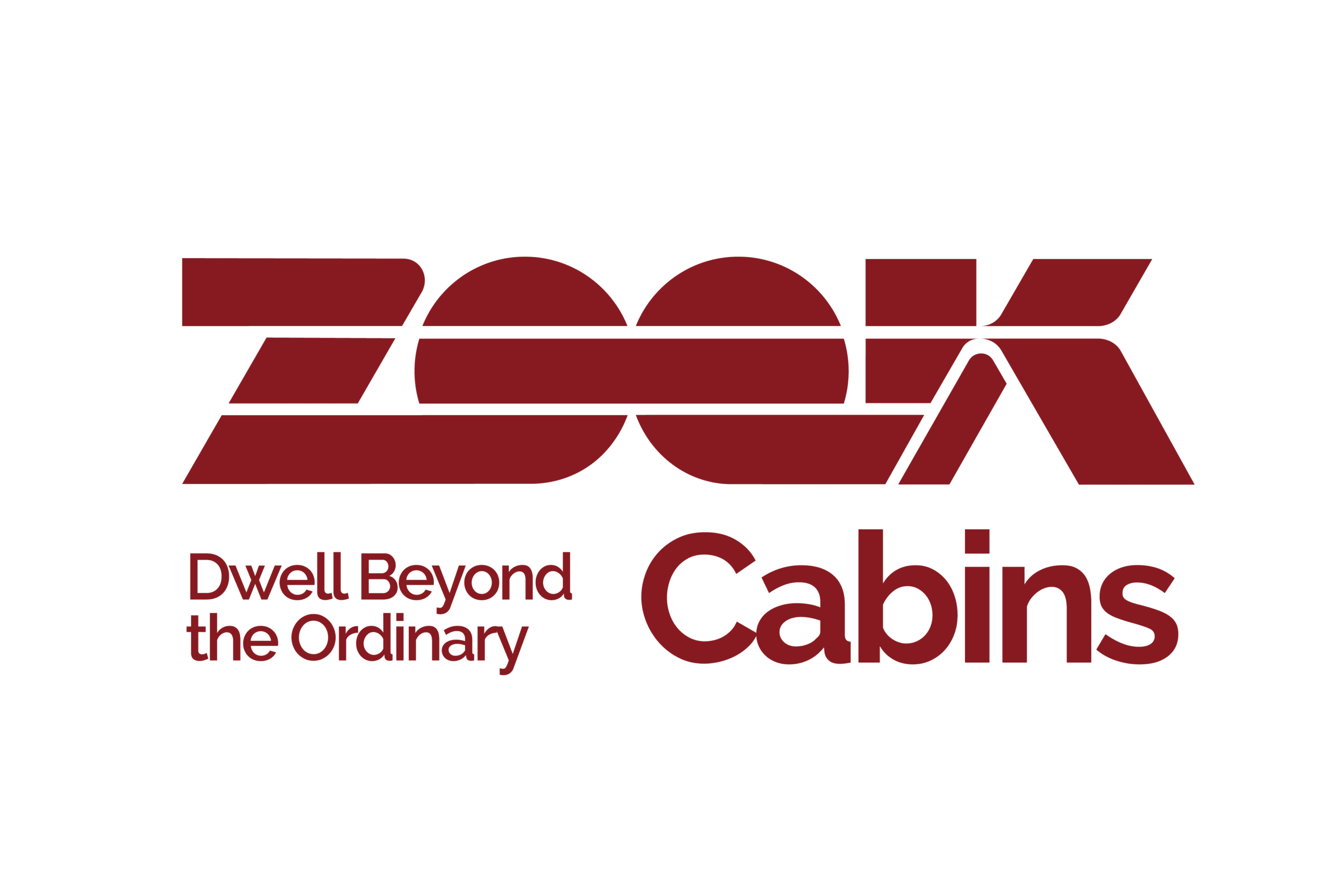Zook Cabins Has Acquired The Assets Of Liberation Tiny Homes

We are thrilled to share the exciting news that Zook Cabins has acquired the assets of Liberation Tiny Homes, effective immediately.
We have great admiration for everything that the Liberation Tiny Homes team has accomplished. As a result of this acquisition, we look forward to offering a wider range of innovative and unique small spaces!
We are excited to incorporate the talents and expertise of the Liberation Tiny Homes team into our own, and we look forward to bringing you fresh, cutting-edge designs in the near future.
Thank you for being a part of this exciting new chapter for Zook Cabins!
Warm regards,
Zook Cabins Team
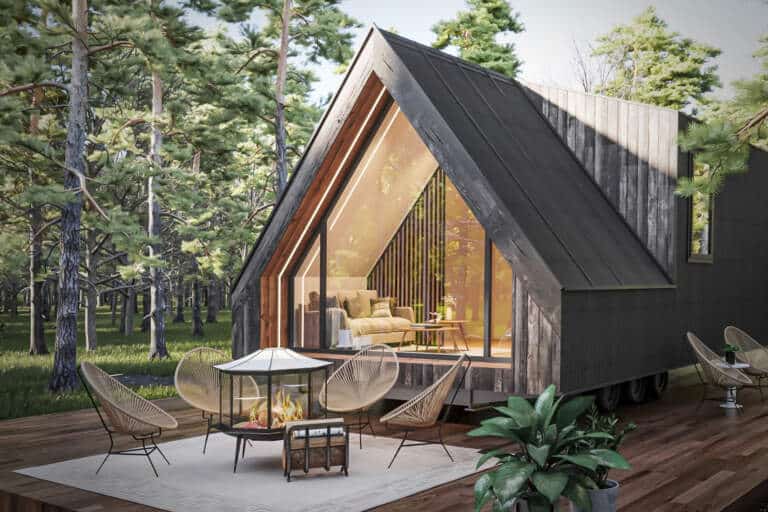
The A-Frame Cabin
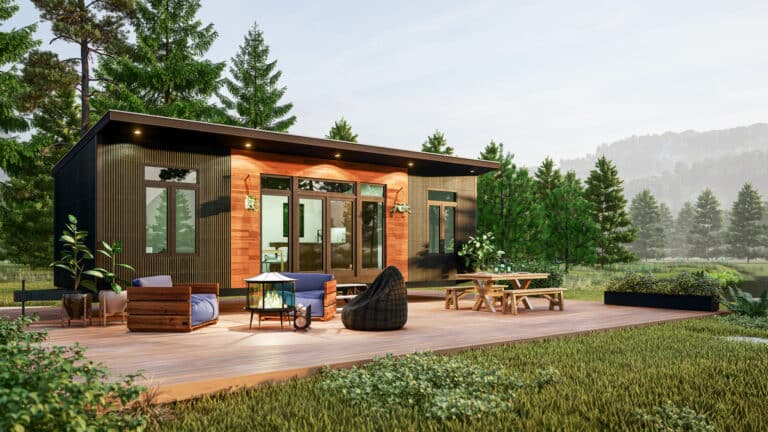
The Alpine Cabin
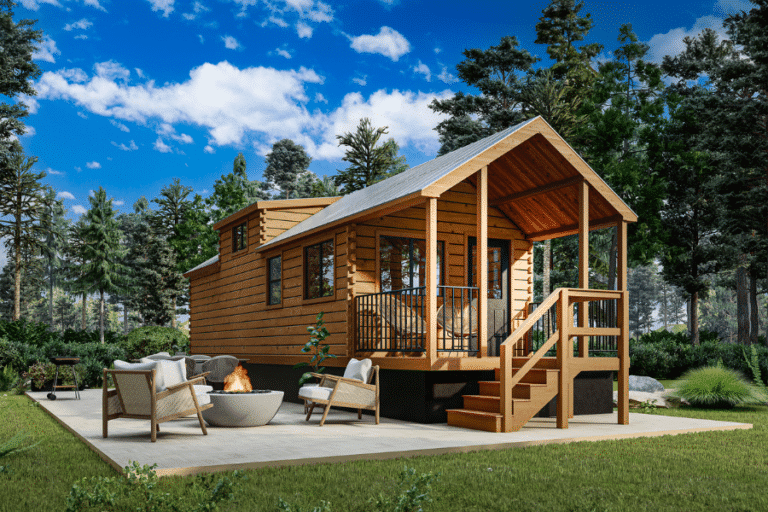
The Aspen Cabin
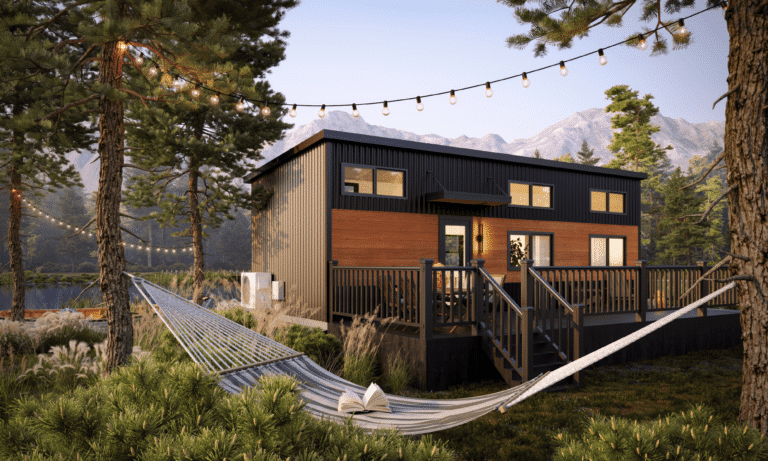
The Cascade Cabin
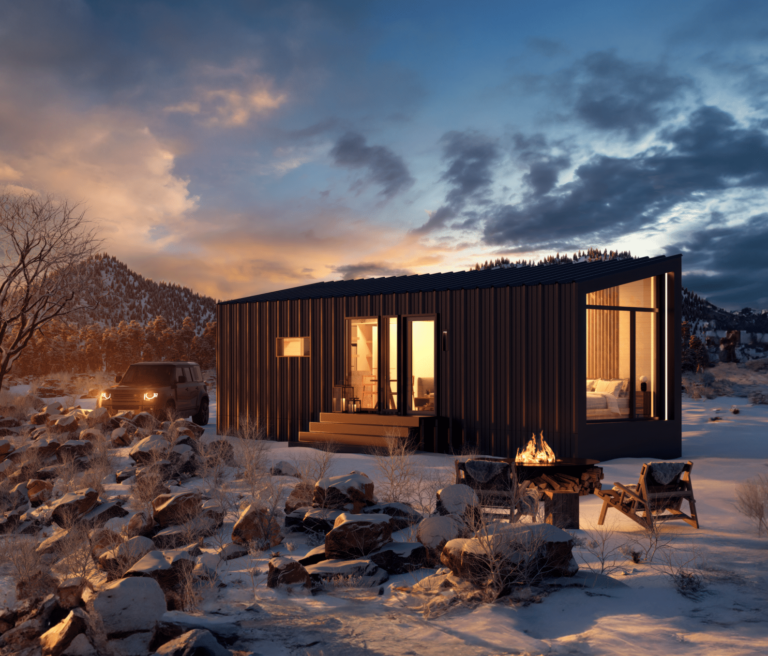
The Luna Cabin
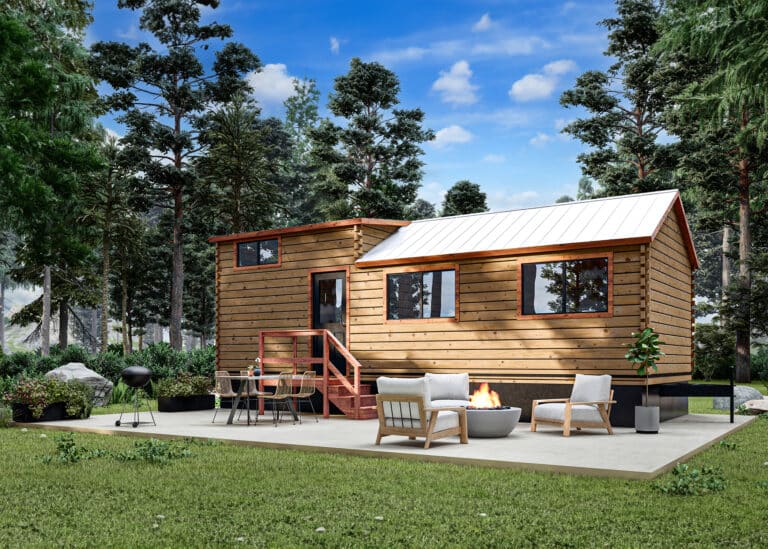
The Pinecrest Cabin
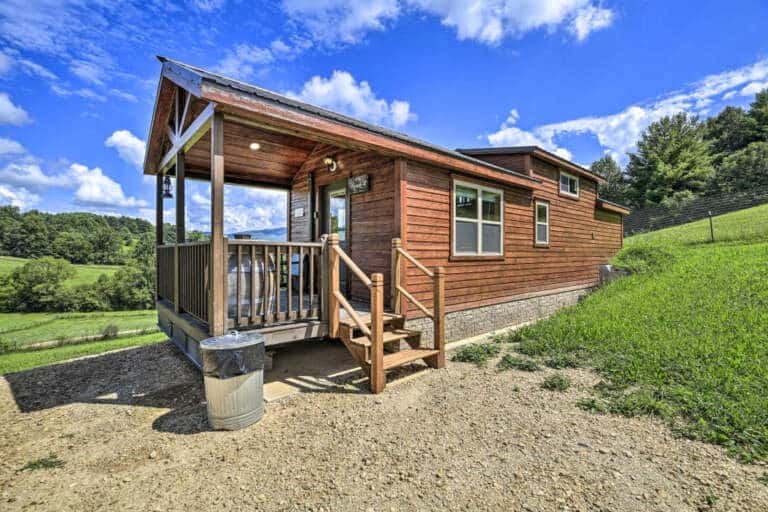
The Pocono Cabin
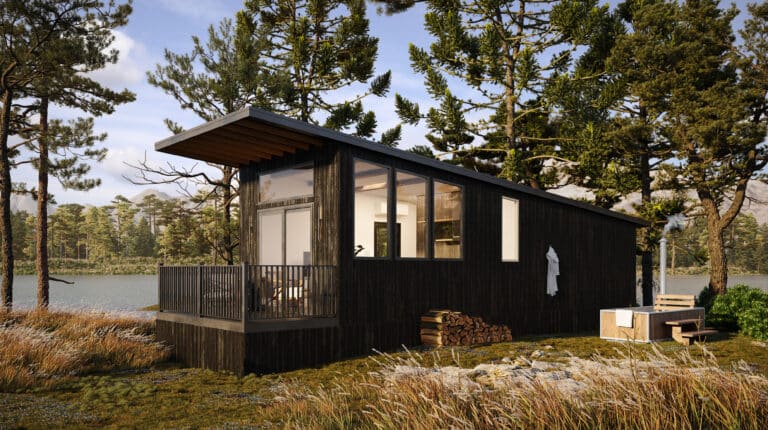
The Rockwood Cabin
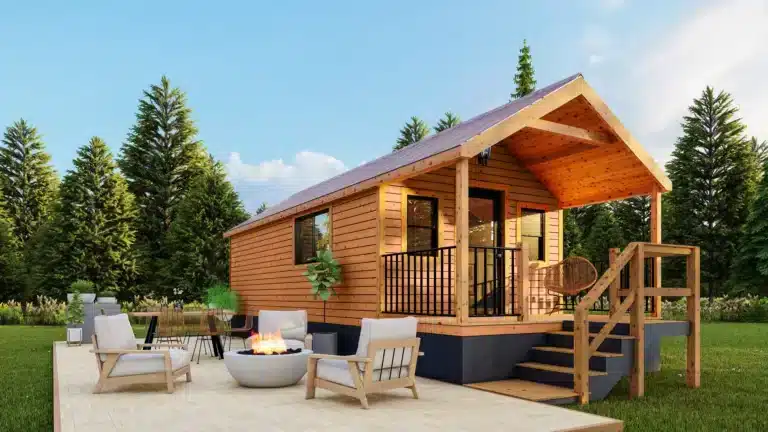
The Studio Cabin
Ready for the Cabin Life?
“I went to the woods because I wished to live deliberately, to front only the essential facts of life, and see if I could not learn what it had to teach, and not, when I came to die, discover that I had not lived.”
― Henry David Thoreau
